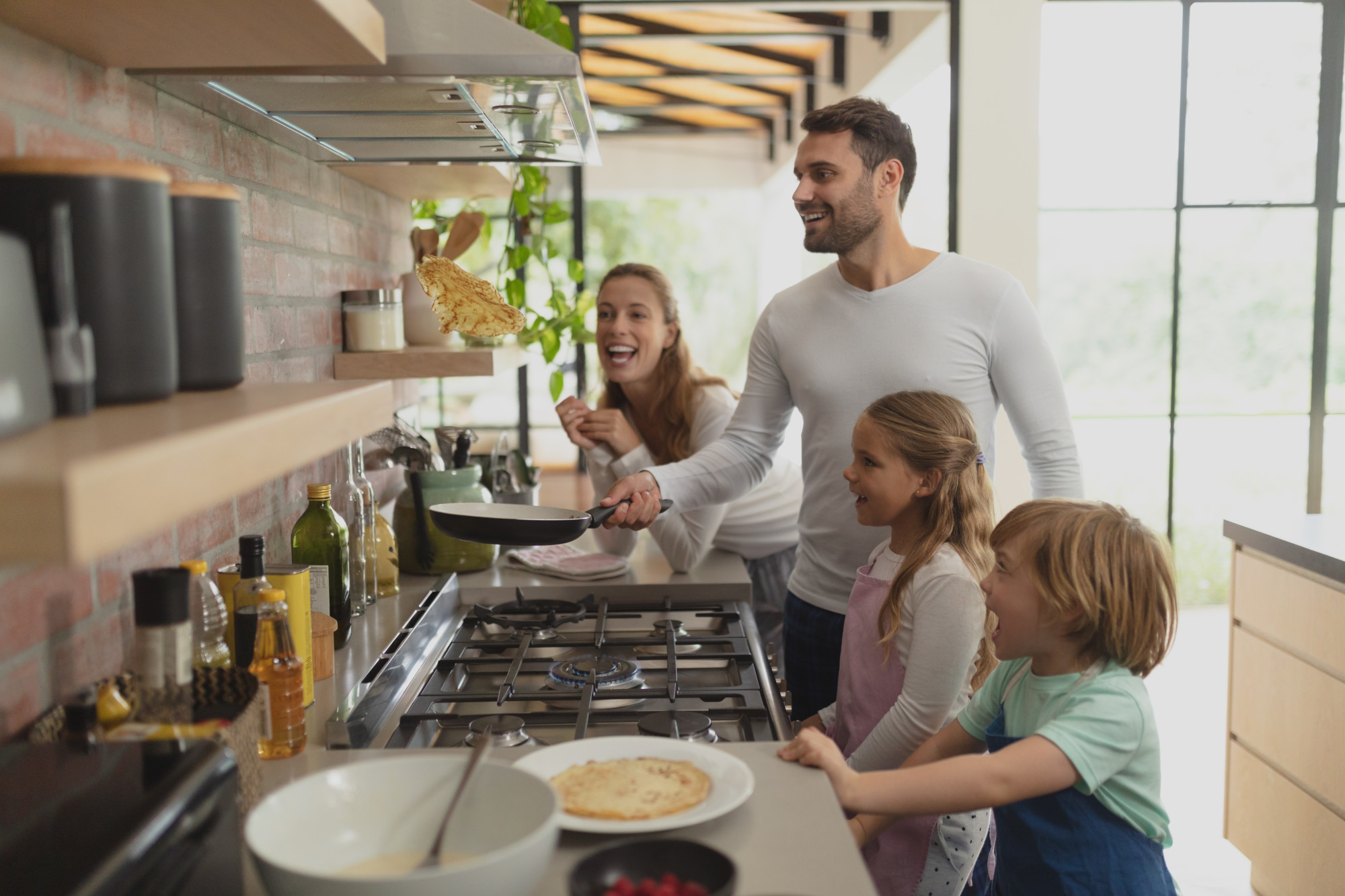 If you’re designing a kitchen, you’re probably well aware that every choice you make has a huge impact. With the average U.S. kitchen remodeling costing a whopping $14,000, even a small mistake can be expensive!
If you’re designing a kitchen, you’re probably well aware that every choice you make has a huge impact. With the average U.S. kitchen remodeling costing a whopping $14,000, even a small mistake can be expensive!
That’s why it’s crucial to consider everything from your overall layout to the detailing. To create a space that’s both functional and fit for socialization, you’ll need to take advantage of every inch of your space. Here’s how to get it done.
1. Start With Your Layout
When you’re considering your layout’s functionality, the most crucial element is the workspace between your stove, refrigerator, and sink. These three areas should be close together, allowing you to move between them with ease as you cook. It also helps to have a prep area near your stove when working.
From there, think about where it makes sense to store food and kitchenware—such as storing plates near the dishwasher for ease of use, or cups near the teapot or stove.
2. Look for Multifunctional Use
Whether you have an immense kitchen or a tiny one, it’s important to consider multifunctional elements that make the most of your space. Things like a kitchen island with seating, wall storage racks, and window herb gardens let you use every inch of the space available to you.
3. Focus On Your Cabinets
More than any other element, your cabinets make a huge statement on your available space. That’s why it’s crucial to choose the right shade or material.
If your kitchen doesn’t receive a lot of light, or if your cabinets will sit toward a darker side of the room, lighter-colored cabinets can make the room feel brighter and larger. For rooms that receive a great deal of light, darker cabinets can create a beautiful kitchen design by making the space feel cozier. While bold colors can be a fun idea when decorating a kitchen, it’s often smarter to stick with neutrals with your cabinets, allowing you to swap out your color scheme with ease if you change your mind in a few years.
4. Stay Practical
While searching for kitchen ideas that add personality can be a blast, don’t forget to consider the practicality of every choice you make. For example, consider the space between your ceilings and the tops of your cabinets in terms of cleaning and storage, decide whether you’ll need child safety details for lower cabinets and appliances, and make sure you’re adding electrical outlets where you’ll need them.
5. Don’t Forget the Social Elements
While the kitchen is first and foremost a practical space, it can also be the heart of your home—as long as you plan it right. Consider comfort when buying barstools, add a bar or drink cart, and keep the area open to foot traffic. With the right touch, your kitchen will become a welcoming social hub where your family enjoys gathering.
Designing a Kitchen With Ease
While designing a kitchen can feel like a monumental task, keeping the big picture in mind can make smaller decisions a breeze. Consider the functional design and use of your layout, appliances, seating, and more to create a space you’ll love for years to come!
Want more tips to help you make the most of your home? Be sure to check out our other posts for additional insights.
Leave a Reply